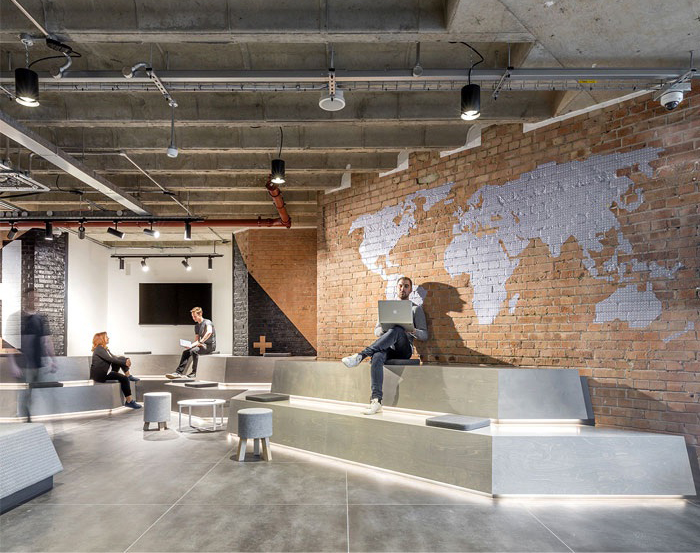
A BIM model (Building Information Modeling) is the comprehensive digital representation of a construction or civil works project, centralizing all technical, geometric (3D), temporal (4D), economic (5D), environmental (6D) and maintenance (7D) information in a single collaborative environment.
Unlike traditional plans, a BIM model is dynamic: it allows architects, engineers, builders and developers to work simultaneously on updated data, reducing errors, optimizing resources and ensuring project sustainability.
Contenido
Key features of a BIM model
1. Multidisciplinary information in a single environment
- Specific modelsCan be developed by discipline (architecture, structures, MEP installations, etc.) or integrated into a federated model. federated model unifying all specialties.
- Parameterized elementsEach component (walls, pipes, windows) contains technical data (materials, costs, deadlines) that are automatically updated.
Specialized software
Tools such as Autodesk Revit, Archicad or Allplan allow the creation and management of BIM models, compatible with open standards (IFC) to ensure interoperability between teams.
ExampleIn Revit, a change in the architectural design is instantly reflected in the structural calculations and budget (5D).
3. Application in all phases of the project
- Preliminary project: Scanning and measurements. Precise surfaces and units.
- Design3D visualization and early detection of interferences.
- Construction4D Planning (schedules) and cost control (5D).
- Operation: Models As-Built and asset management (7D) for efficient maintenance.
Types of BIM models according to their use
Type of model | Target |
Conceptual model | Initial sketches to validate feasibility. |
Construction model | Technical details for execution (precision LOD 400-500). |
Federated model | Integration of disciplines (architecture + structures + MEP). |
As-Built | Accurate record of what has been built, essential for the operation phase. |
Benefits for your project
✔ Up to 30% reduction in costs by early detection of conflicts.
✔ Greater control over deadlines and resources thanks to 4D/5D simulation.
✔ Sustainability: Energy analysis (6D) from the design phase.
How to implement BIM in your organization?
At 3DG Global Consulting we accompany companies in the AECO sector in:
- Specialized training in software and standards (ISO 19650).
- CDE Deployment (Common Data Environment) for secure data management.
- Strategic consulting to reach the optimal BIM maturity level.
Ready to lead the digital transformation of your projects?
