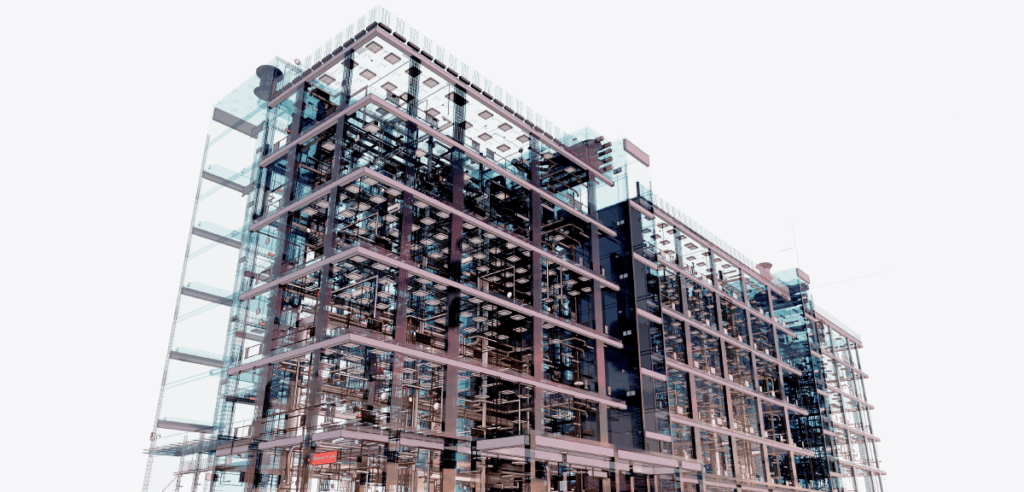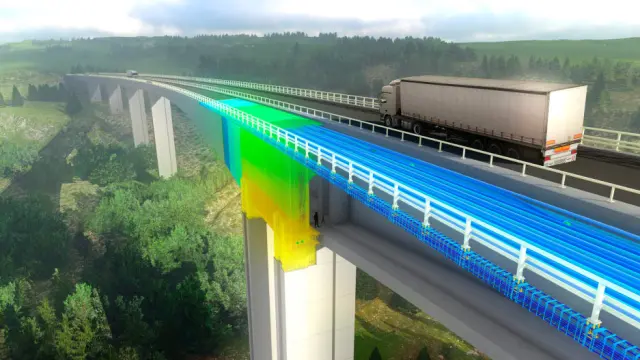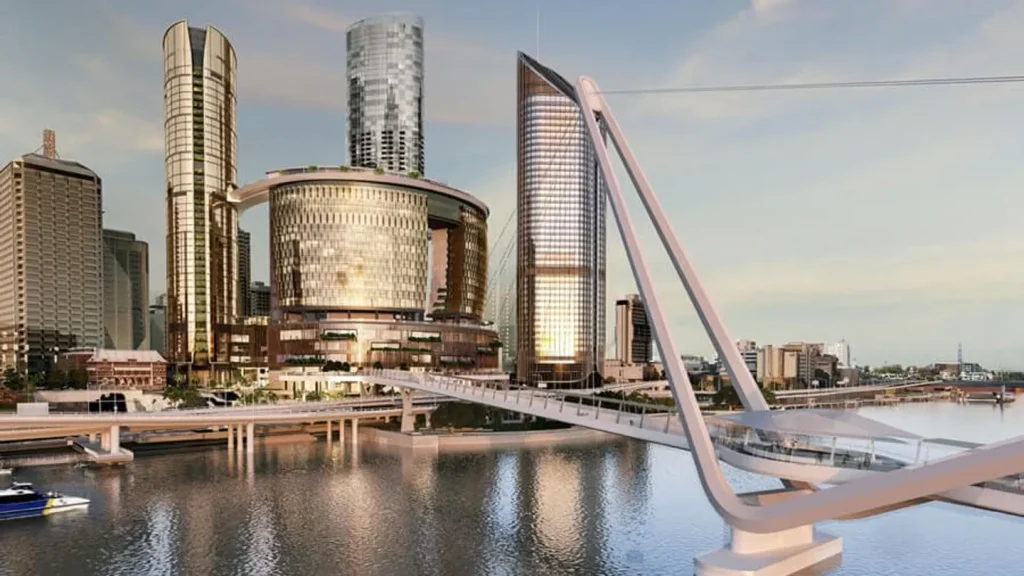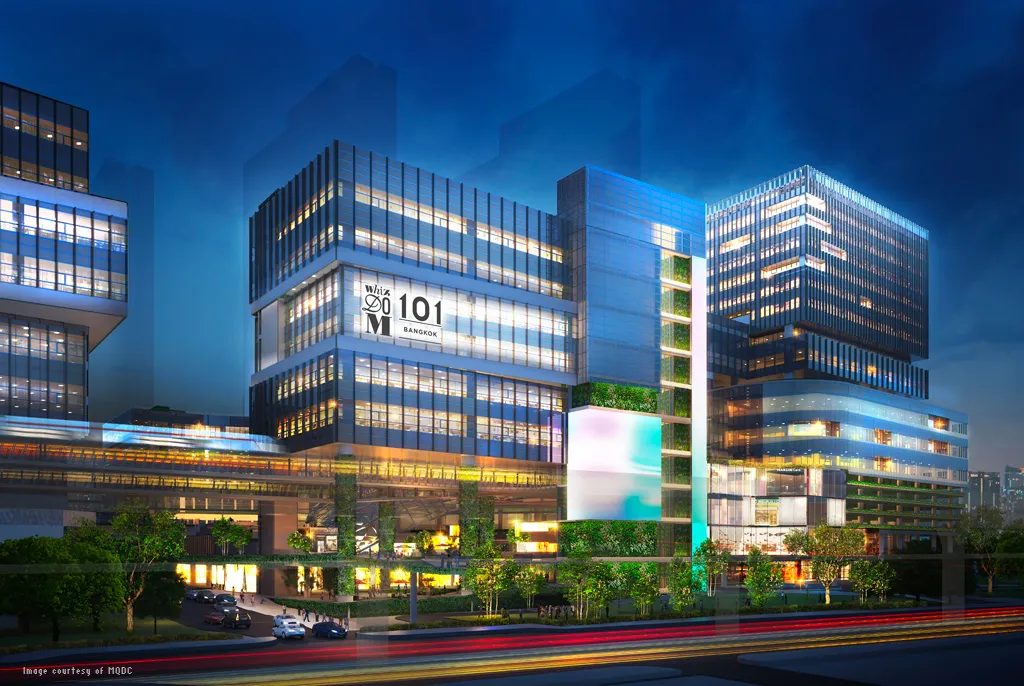
The Building Information Modeling (BIM) has gone from being a trend to becoming the backbone of the most innovative construction projects on the planet. With its ability to centralize information, optimize resources and facilitate collaboration, BIM is driving buildings, bridges and urban complexes that once seemed impossible.
Key advantages of BIM projects:
- Total coordination: all the teams work on a single model single model.
- Cost and time control: accurate estimates.
- Real sustainabilityEnergy analysis and resource optimization.
- Global collaboration: architects, engineers and customers connected in real time in real time.
At 3D Global Consulting we know: every BIM project is a demonstration of how technology can transform the way we design, build and manage infrastructure.
Contenido
- 1 BIM projects that make a difference worldwide
- 2 Randselva Bridge (Norway): engineering without blueprints
- 3 Queen’s Wharf (Brisbane): a state-of-the-art tourist complex
- 4 Emerson College (Los Angeles): iconic and collaborative design
- 5 Dongdaemun Design Plaza (Seoul): art, history and technology
- 6 One Nine Elms (London): large-scale glass towers
- 7 Nanjing Youth Cultural Center (China): speed and precision
- 8 Sejong National Library (South Korea): efficiency and aesthetics
- 9 How to apply these BIM innovations in your company
- 10 OUR CONTACT
BIM projects that make a difference worldwide
Randselva Bridge (Norway): engineering without blueprints

Considered the longest longest bridge in the world built without printed plans, the Randselva is 634 meters long andThe Randselva is 634 meters long and connects two banks in the Jevnaker region.
The entire process was executed without a single paper planarchitects, engineers and contractors worked only with a digital BIM model. digital BIM model. This allowed a real-time coordination between teams distributed in four different cities and reduced execution errors to almost zero.
The model integrated more than 200,000 reinforcing barseach with its own detailed information, which facilitated fabrication and assembly. The result is not only a feat of engineering, but also an example of environmental efficiencyThe precise control minimized waste and optimized the use of materials.
Queen’s Wharf (Brisbane): a state-of-the-art tourist complex

This project of 26-hectare in the heart of Brisbane is a mega mixed-use development that combines luxury hotels, residences, retail space and a huge casino.
The main challenge was to integrate public transport infrastructure, green spaces and high-rise buildings in a densely populated urban area. in a densely populated urban area.
The use of BIM allowed:
- Early detection of thousands of collisions in mechanical, electrical and plumbing installations.
- Savings of millions of dollars in modifications during construction.
- Impeccable coordination among more than 100 contractors. In addition, the model served to create energy simulations simulations that helped design sustainable and efficient air conditioning systems.
WHIZDOM 101 (Bangkok): smart and sustainable city

Located on 17 acres in the Sukhumvit district, this project is a true smart city. smart city. It includes residential areas, offices, shopping centers and recreational areas.
BIM was key to integrating solar power generation systems, piezoelectric pavements that produce electricity from pedestrian traffic, and an advanced waste management system. and an advanced waste management system.
Coordination in a single single model allowed architects and planners to design interconnected spaces, optimize pedestrian flow and reduce carbon emissions in construction by 20% compared to traditional methods. 20% compared to traditional methods..
Emerson College (Los Angeles): iconic and collaborative design
This 11,000 m² campus, dedicated to the communication arts, is located in the heart of Hollywood and stands out for its futuristic architectureTwo towers connected by a curved metal structure that houses classrooms, studios and residences.
The complexity of the shapes and the need for high precision acoustic insulation made the use of BIM indispensable.
The digital model made it possible to coordinate structural engineering, technical installations and acoustic design, avoiding interference with neighboring buildings and guaranteeing exceptional energy performance. exceptional energy efficiency..
Dongdaemun Design Plaza (Seoul): art, history and technology

Designed by acclaimed architect Zaha Hadid, the DDP is a blend of contemporary art and historic heritage. contemporary art and historical heritage.
Its most impressive feature is the 45,000 curved 45,000 curved aluminum panels, each one different from the next, that cover the facade.that cover the facade.
BIM enabled engineers to develop a precise manufacturing and assembly precise fabrication and assembly to fit each panel perfectly, a challenge impossible with conventional methods.
The model also incorporated archaeological preservation information, as the site contains historical remains that should be preserved.
One Nine Elms (London): large-scale glass towers
This project of two mixed-use skyscrapers, with heights of 58 and 42 stories, was a logistical and technical challenge.
BIM was used for:
- Plan the placement of more than 30,000 m³ of concrete in the in the foundation.
- Coordinate air conditioning and ventilation systems in an environment of maximum urban density.
- Generate evacuation and safety simulations to meet strict British regulations. The result is a luxury complex that redefines the London skyline.
Nanjing Youth Cultural Center (China): speed and precision

Built in only 18 monthsthis cultural center combines auditoriums, art galleries and educational spaces.
The construction method top-down & bottom-upmethod, in which excavation and construction are carried out simultaneously, required millimetric planning.
The BIM model served as the basis for coordinating excavation, structural and interior excavation, structural and interior finishing crews in parallel, drastically reducing in parallel, drastically reducing execution time without compromising safety.
Sejong National Library (South Korea): efficiency and aesthetics
This building stands out for its undulating design inspired by nature.
Thanks to BIM, the engineers were able to prefabricated panels and curtain walls to sizenot only spectacular aesthetics, but also minimal energy consumption. minimal energy consumption..
The model integrates maintenance data, allowing managers to monitor HVAC, lighting and cleaning performance throughout the life of the building.
Lessons learned from these BIM projects
These examples share a common denominator: comprehensive planning and real-time collaboration..
The most valuable lessons include:
- Integrate BIM from the beginning to avoid cost overruns.
- Commitment to continuous training of the teams.
- Use international standards such as ISO 19650 for consistent data management.
How to apply these BIM innovations in your company
Do you want your organization to make the leap to digital construction?
- Define clear objectivescosts, timelines, sustainability.
- Choose the right softwareRevit, Archicad, Navisworks…
- Train your team and establish a BIM Execution Plan (BEP).
- Start with pilot projects before scaling up to the entire company.
At 3D Global Consulting we help ensure that every phase, from planning to execution, is carried out with the utmost precision. Make BIM the key to your company’s growth: request more information now
OUR CONTACT
Find out what we can do for you.
If you have any questions, need more information or just want to know how we can help you, please fill out the form form below and we will contact you within 48 hours.
